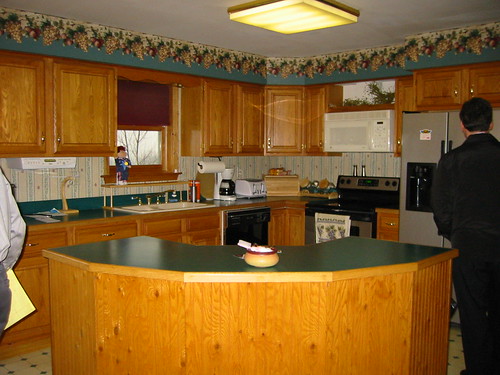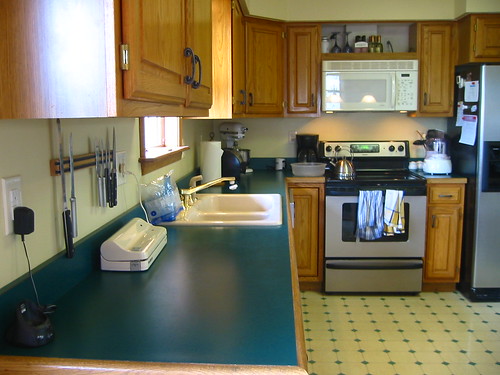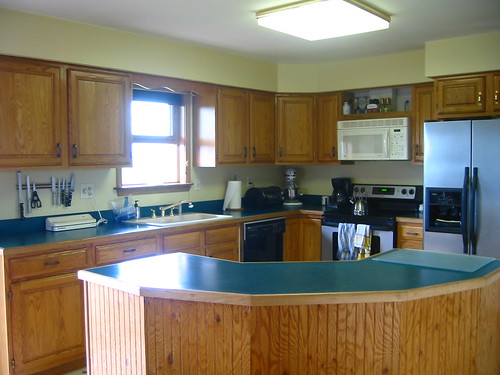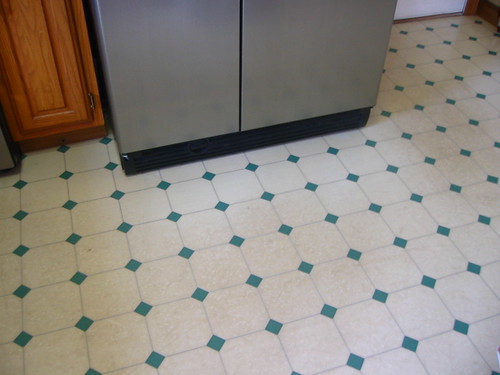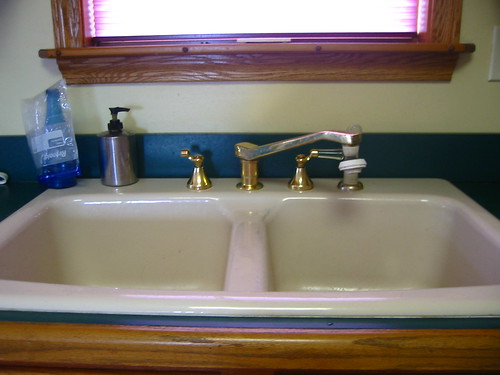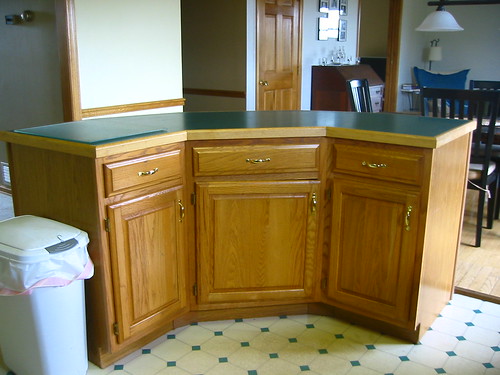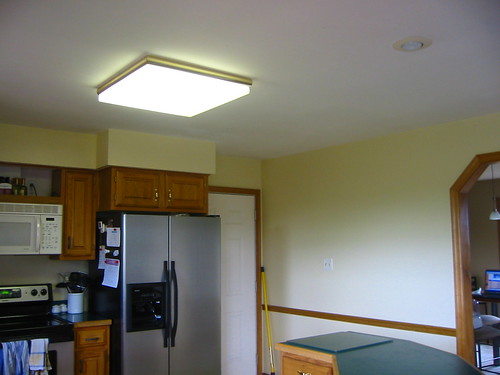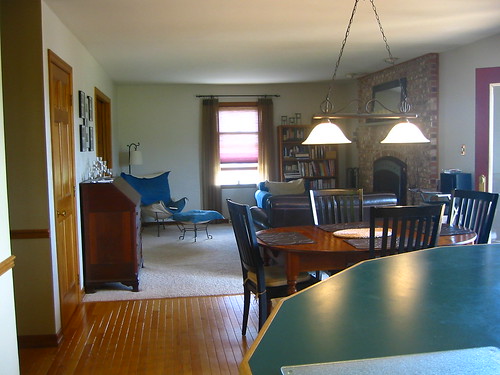Before I - hopefully - get back to posting recipes again, I just wanted to finish up posting about the kitchen and the improvements we made.
First, the cosmetic changes. No more hunter green!
We replaced the hunter green laminate countertops with quartz. I've noticed that the counter tops don't make a huge impact from a distance (they look plain and white), but I love them up close....little flecks of burgundy, brown, gray, etc.
Dupont Zodiaq in Cappuccino
That empty space above the microwave where the vent used to show now has a proper cabinet. Speaking of the wall cabinets, we got rid of the oak and replaced them with maple. We also warmed up the yellow wall color with a warmer yellow.
But we also added a lot of functionality.
One thing I'm really loving is my huge sink. The installers joked that we could take a bath in it! It's not quite THAT big, but it is large. My large pots and pans and even my cookie sheets fit completely in the sink, no problem. Before, even a small 12-inch skillet would stick out of the sink and clank the sides as we washed it. Add to it the swan neck faucet and there's pretty much nothing we can't wash in our sink now.

Sink: Elkay ELU 281610
SS, Undermount, Single Bowl
16 x 28 and 10 inches deep
Faucet: Kohler Revival, brushed Chrome
Another added functionality is pull out drawers in the island. I love that I don't have to reach deep inside my cabinets and bang and upend a bunch of stuff to get out the stuff I need. It's a bit hard to fit in all of the stuff I had before, but I'm moving things I rarely use to my pantry closet which is probably something I should have done a long time ago.

And, of course the breakfast bar. Here's our new island from the front. And yes, I am still missing some hardware. I forgot that we'd be going from single doors to double doors, so I was short a couple of pulls! The cabinet to the far left is the trash drawer. I had to give up cabinet space to fit that in, but I'm really pleased to not have an ugly trash can sitting out.
Wall cabinets: Kraftmaid - Hanley door style in Maple with Toffee finish
Paint: Benjamin Moore - Straw
And no more vinyl flooring with hunter green accents. We now have porcelain tile. This photo also shows that although we were a bit nervous, we ended up with plenty of room between the island and the sink. We were worried it might be a bit crowded, especially since the island has pull out drawers for my cookware and appliances.
Paint: Benjamin Moore - Straw
And no more vinyl flooring with hunter green accents. We now have porcelain tile. This photo also shows that although we were a bit nervous, we ended up with plenty of room between the island and the sink. We were worried it might be a bit crowded, especially since the island has pull out drawers for my cookware and appliances.
Flooring: Florida Tile - Tivoli - Beige
Pulls on wall cabinets: Amerock Swirlz 3" Spiral Pull - Wrought Iron
Pulls on island: Amerock Swirlz 3" Pull - Weathered Nickel
Pulls on wall cabinets: Amerock Swirlz 3" Spiral Pull - Wrought Iron
Pulls on island: Amerock Swirlz 3" Pull - Weathered Nickel
Pendant lights: Kichler - Wedgeport - Old Bronze
But we also added a lot of functionality.
One thing I'm really loving is my huge sink. The installers joked that we could take a bath in it! It's not quite THAT big, but it is large. My large pots and pans and even my cookie sheets fit completely in the sink, no problem. Before, even a small 12-inch skillet would stick out of the sink and clank the sides as we washed it. Add to it the swan neck faucet and there's pretty much nothing we can't wash in our sink now.

Sink: Elkay ELU 281610
SS, Undermount, Single Bowl
16 x 28 and 10 inches deep
Faucet: Kohler Revival, brushed Chrome
Another added functionality is pull out drawers in the island. I love that I don't have to reach deep inside my cabinets and bang and upend a bunch of stuff to get out the stuff I need. It's a bit hard to fit in all of the stuff I had before, but I'm moving things I rarely use to my pantry closet which is probably something I should have done a long time ago.

And, of course the breakfast bar. Here's our new island from the front. And yes, I am still missing some hardware. I forgot that we'd be going from single doors to double doors, so I was short a couple of pulls! The cabinet to the far left is the trash drawer. I had to give up cabinet space to fit that in, but I'm really pleased to not have an ugly trash can sitting out.
Island cabinets: Kraftmaid - Melrose door style - Peppercorn
On the other side, a breakfast bar. Again, we were quite relieved to see that even though we added seating, we still had plenty of room to walk past. I also painted the door to the garage. When we first moved in it was the dreaded hunter green but we had it painted white. When I went to paint the door leading out to the deck, I was going to paint it white too but then decided it needed something warmer so I decided to pick up the burgundy/cranberry tones of the countertops and I ended up with this color. Much better than plain old white!
On the other side, a breakfast bar. Again, we were quite relieved to see that even though we added seating, we still had plenty of room to walk past. I also painted the door to the garage. When we first moved in it was the dreaded hunter green but we had it painted white. When I went to paint the door leading out to the deck, I was going to paint it white too but then decided it needed something warmer so I decided to pick up the burgundy/cranberry tones of the countertops and I ended up with this color. Much better than plain old white!
Door paint: Benjamin Moore - Chestnut
Dog: Golden Retriever named Bailey :)
Anyway, that's probably more than anyone ever wanted to know about our kitchen! I hope to finish it off by adding more colored accents (playing off the plate hanging over the sink) - mainly gold, cranberry, navy, and green. Perhaps a nice fruit bowl here, a colored utensil crock there a valance for the window, etc.
I hope to get to a garden update something this week too. I'm FINALLY starting to get some tomatoes. I sure hope it doesn't cool off too much yet - it would make me sad to end the season with so many green tomatoes.....so much unrealized potential!
Dog: Golden Retriever named Bailey :)
Anyway, that's probably more than anyone ever wanted to know about our kitchen! I hope to finish it off by adding more colored accents (playing off the plate hanging over the sink) - mainly gold, cranberry, navy, and green. Perhaps a nice fruit bowl here, a colored utensil crock there a valance for the window, etc.
I hope to get to a garden update something this week too. I'm FINALLY starting to get some tomatoes. I sure hope it doesn't cool off too much yet - it would make me sad to end the season with so many green tomatoes.....so much unrealized potential!






